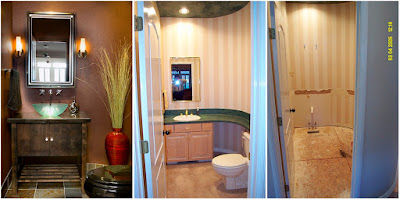13476 Jersey Street Thornton, CO 80602
Property Site: http://tour.circlepix.com/home/F3KQSZ Elegant DR Horton home in popular Marshall Lakes! You'll enter this home through its charming covered patio and immediately notice the bright, open floor plan with an abundance of natural light & many quality features! The gourmet kitchen is a chef's dream, complete w/granite counter-tops, double oven, Bosch gas stove, SS appliances, eating space, island & pantry, and opens to the spacious family room! A main floor study, formal living & dining rooms, & 1/2 bath complete this level. Upstairs is a spacious loft area along with laundry facilities, 4 bedrooms & 3 full baths. You'll be impressed by the luxurious master suite, complete with a separate sitting room, vaulted ceiling, gorgeous 5-piece bath & His and Her walk-in closets! The large unfinished basement awaits your finishing touch! In back, a deck and fenced yard, perfect for entertaining, along with a storage shed for your garden t
